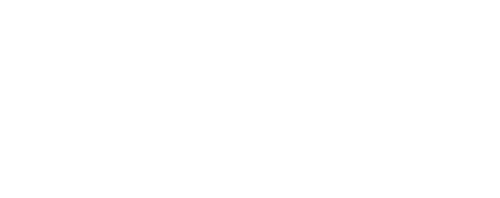Listing Courtesy of: CRMLS / Century 21 Masters / Todd Myatt / CENTURY 21 Masters / Karen Myatt - Contact: 951-326-5001
27047 Lost Palm Street Menifee, CA 92585
Pending (15 Days)
MLS #:
SW25043714
Lot Size
8,552 SQFT
Type
Single-Family Home
Year Built
2025
School District
Romoland
County
Riverside County
Listed By
Todd Myatt, DRE #01395249 CA, Century 21 Masters, Contact: 951-326-5001
Karen Myatt, DRE #01048979 CA, CENTURY 21 Masters
Source
CRMLS
Last checked May 9 2025 at 4:48 AM GMT+0000
Bathroom Details
- Full Bathrooms: 3
- Half Bathroom: 1
Interior Features
- Breakfast Bar
- Granite Counters
- In-Law Floorplan
- Loft
- Open Floorplan
- Pantry
- Recessed Lighting
- Separate/Formal Dining Room
- Walk-In Closet(s)
- Walk-In Pantry
- Laundry: Laundry Room
- Laundry: Inside
- Dishwasher
- Disposal
- Free-Standing Range
- Microwave
Lot Information
- Front Yard
- Sprinkler System
Homeowners Association Information
Utility Information
- Utilities: Cable Connected, Electricity Connected, Natural Gas Connected, Phone Connected, Sewer Connected, Underground Utilities, Water Connected, Water Source: Public
- Sewer: Public Sewer
- Energy: Solar
Parking
- Direct Access
- Driveway
- Garage
- Tandem
Additional Information: Masters | 951-326-5001
Estimated Monthly Mortgage Payment
*Based on Fixed Interest Rate withe a 30 year term, principal and interest only
Mortgage calculator estimates are provided by C21 Masters and are intended for information use only. Your payments may be higher or lower and all loans are subject to credit approval.
Disclaimer: Based on information from California Regional Multiple Listing Service, Inc. as of 2/22/23 10:28 and /or other sources. Display of MLS data is deemed reliable but is not guaranteed accurate by the MLS. The Broker/Agent providing the information contained herein may or may not have been the Listing and/or Selling Agent. The information being provided by Conejo Simi Moorpark Association of REALTORS® (“CSMAR”) is for the visitor's personal, non-commercial use and may not be used for any purpose other than to identify prospective properties visitor may be interested in purchasing. Any information relating to a property referenced on this web site comes from the Internet Data Exchange (“IDX”) program of CSMAR. This web site may reference real estate listing(s) held by a brokerage firm other than the broker and/or agent who owns this web site. Any information relating to a property, regardless of source, including but not limited to square footages and lot sizes, is deemed reliable.








Hidden Terrace is a collection of brand-new single-family homes at Mountains Edge, a masterplan community in Menifee, CA. Residents enjoy an onsite park and trails, making it easy to get outdoors. The community is just moments from shopping and dining opportunities at the Hemet Valley Shopping mall, as well as the 215 and 74 for quick commutes to the nearby area. Students living a Hidden Terrace will attend schools within the Romoland School District.